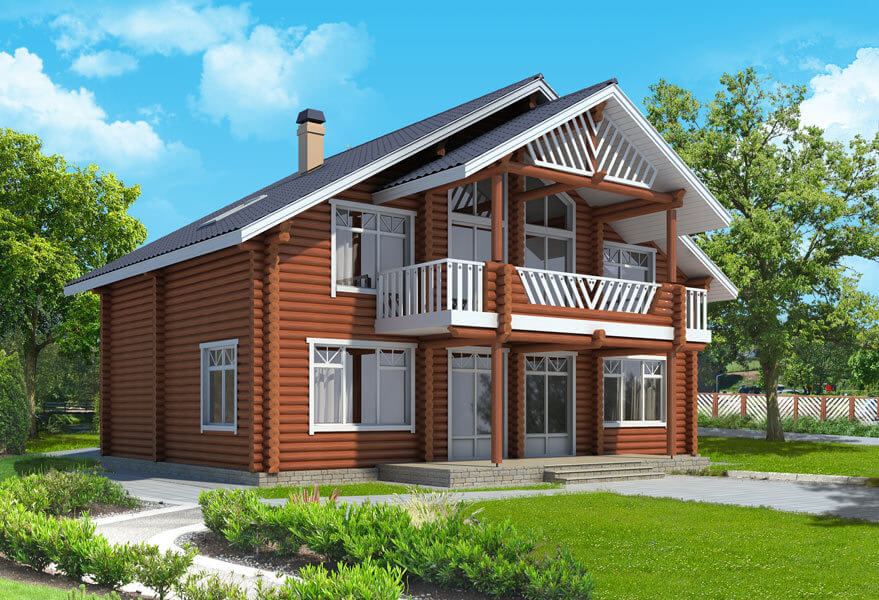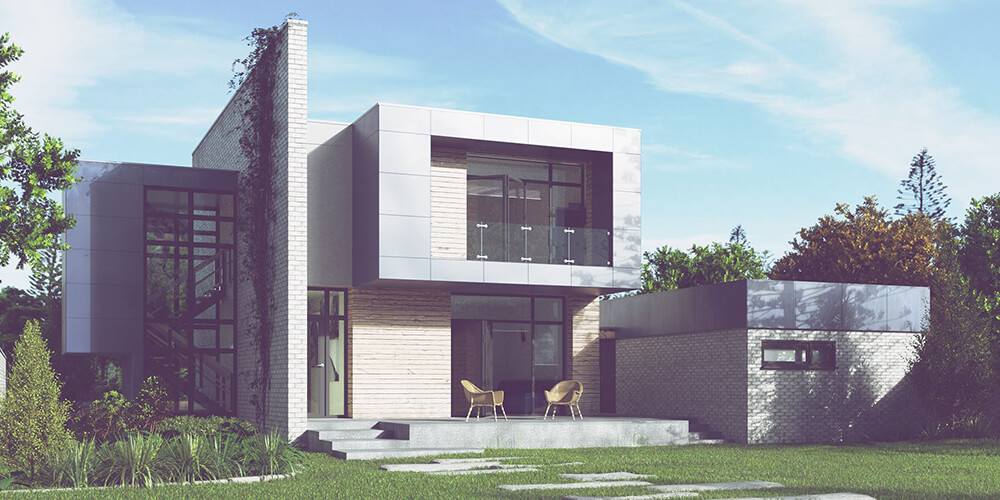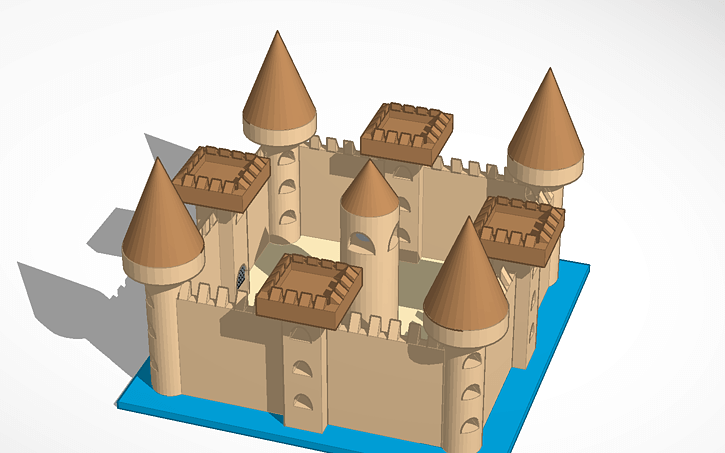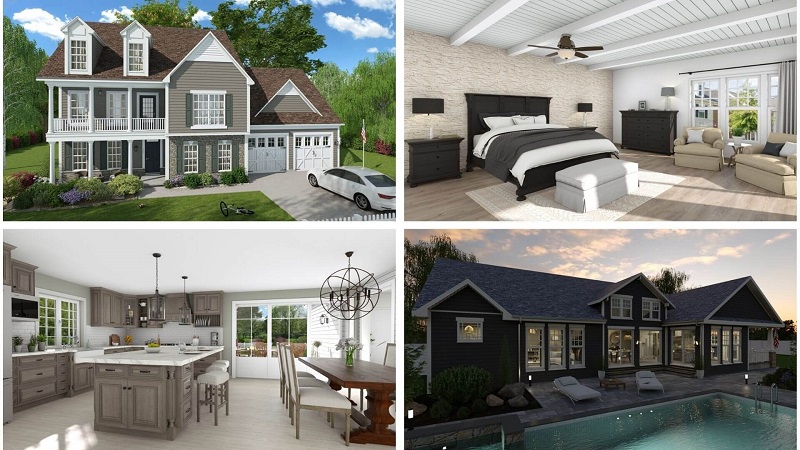Cedreo is the only 3D home design software where you can create conceptual designs in just 2 hours. It allows home builders, contractors, remodelers, real estate developers and interior designers to create a complete design presentation for potential clients including 2D and 3D floor plans, as well as interior and exterior photorealistic 3D renderings.
Cedreo is the best alternative to SketchUp for housing professionals who want better design proposals twice as fast. Cedreo is a piece of software dedicated to home design with features which are tailormade to make house drawing easier. It has a quick learning curve and it’s intuitive, straightforward features mean that you will be able to master it after completing just one project.
Floor plan drawing: With Cedreo, you draw the layout in 2D and can instantly visualize it in 3D. You can upload an existing blueprint and then customize it, mirror it and resize it in just one click. Adding an opening is very easy, you select windows and doors from the library and place them on the layout. You get a complete color-coded 2D floor plan with symbols and measurements as well as the surface areas automatically updated. Unlike SketchUp, you don’t need to push and pull 3D shapes or create holes to insert a window. You also don’t have to export your model to another solution to get a 2D floor plan to present to your clients.
Roofing: with Cedreo, you can add a roof automatically with just one click.
Furnishing and materials: Cedreo comes with an extensive library of 3D products, such as furniture, decoration and materials, to customize your home design. You don’t need to buy additional products and import them.
Last but not least, photorealistic 3D renderings: 5 minutes is all it takes to get 3D renderings with Cedreo.
In addition to the speed and ease of getting them, their quality will impress your clients. It is possible to generate indoor or outdoor renderings as well as daylight or sunset views of the houses. No need to buy and learn how to use a rendering extension.
In short, switching to Cedreo allows you to cut your drafting time by 2 and surely get the wow effect from your future clients.
As you may have noticed by now, the alternative to Sketchup that will tie into your needs best depends on how you conceive 3D design. The programs we went over each have their own approach and design tools. So when choosing among them, it all comes down to the degree of complexity you expect to face, as well as the nature of the project you need to address.
Note that regardless of your final choice, either of these programs works very well for architectural 3D Printing applications. If you wish to 3D Print the future models you will achieve with these tools, you can upload them on our 3D Printing service. Do not hesitate to sign up to our Newsletter to get more Software updates.
Credit for main image : sketchupartists.org, Snoopywang


 Connect with Google
Connect with Google Connect with Facebook
Connect with Facebook


